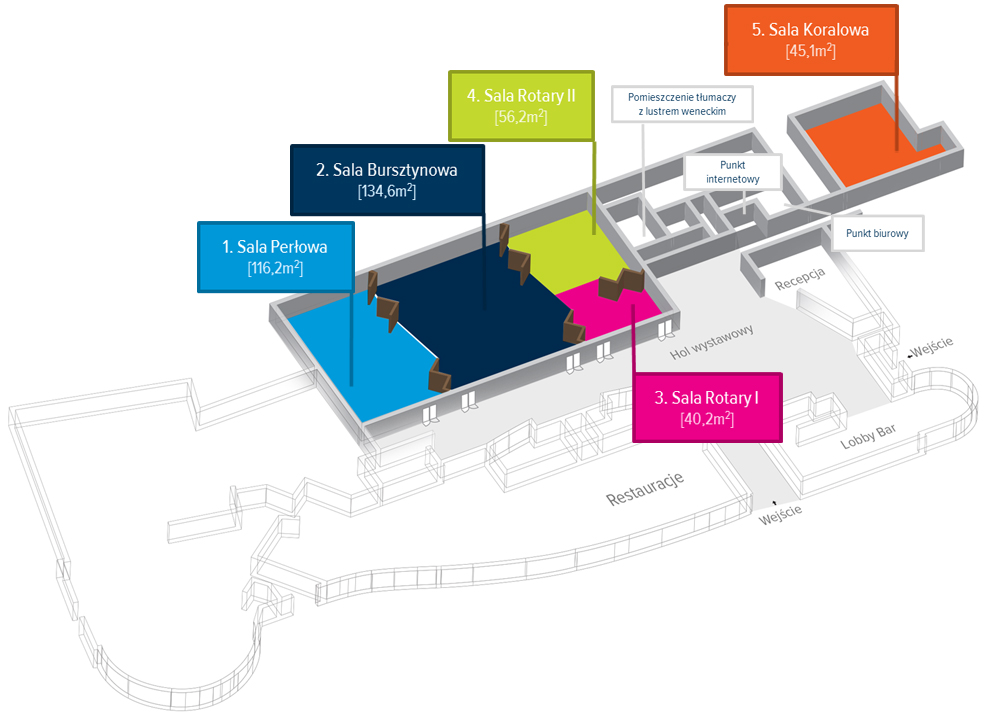Conference rooms
Number of seats in arrangement
| ROOMS / ARRANGEMENT |
THEATRE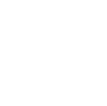 |
BANQUET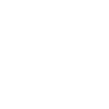 |
U-SHAPE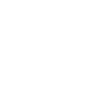 |
CLASSROOM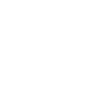 |
|---|---|---|---|---|
| Pearl (1) | 80 | 60 | 38 | 50 |
| Amber (2) | 100 | 70 | 42 | 70 |
| Rotary-I (3) | 20 | 20 | 18 | 25 |
| Rotary-II (4) | 40 | 40 | 24 | 30 |
| (1+2) | 220 | 240 | 70 | 150 |
| (3+4) | 100 | 96 | 40 | 60 |
| (2+3+4) | 240 | 240 | 70 | 140 |
| (1+2+3+4) | 400 | 300 | 100 | 250 |
| Coral (5) | 24 | - | 16 | 18 |
Conference room dimensions
| ROOMS | L/W (m) | Area (m2) | H (m) |
|---|---|---|---|
| Pearl (1) | 13,2 x 8,8 | 116,2 | 2.9 |
| Amber (2) | 13,2 x 10,2 | 134,6 | 2.9 |
| Rotary-I (3) | 5,5 x 7,3 | 40,2 | 2.9 |
| Rotary-II (4) | 7,7 x 7,3 | 56,2 | 2.9 |
| (1+2) | 13,2 x 19,0 | 250,8 | 2.9 |
| (3+4) | 13,2 x 7,3 | 96,4 | 2.9 |
| (2+3+4) | 13,2 x 17,5 | 231,0 | 2.9 |
| (1+2+3+4) | 13,2 x 26,5 | 347,2 | 2.9 |
| Coral (5) | 8,2 x 5,5 | 45,1 | 2.9 |
Conference Lobby - exhibition space 230,0 m2
| NAME SPACE | Area (m2) | H (m) |
Arrangement (events in standing) |
|---|---|---|---|
| Lobby Konferencyjne | 230,0 | 2,9 | 200 person |
State-of-art technological facilities, fully adapted to your conference or training requirements.
Technical facilities
| Equipment | |
|---|---|
|
|
| IT and power supply services | |
|---|---|
|
|
| Additional services | |
|---|---|
|
|





